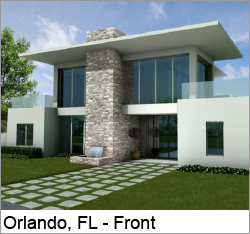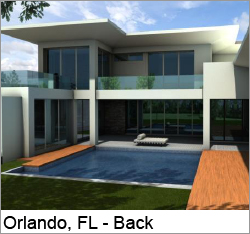Click here to view the full article
http://www.buildershow.com/Home/Page.aspx?genericContentID=155441


Now under construction near Orlando, Florida, The New American Home (TNAH) 2012 is a re-interpretation of the Classic White Box of the 1960s and ’70s made popular by leading architects such as Le Corbusier and Richard Meier.
Phil Kean of Winter Park, Florida, the architect and builder of the 2012 home, seeks to honor the architecture of the past while taking advantage of current technologies and design trends. Kean is focusing on functional and transitional spaces and attention to detail instead of square footage and the design uses space efficiently to create a calm and serene living environment.
The latest green building products and methods are factored into every aspect of the home’s design. Kean hopes the home will achieve “emerald” status under the green building certification process administered by the NAHB Research Center and based on principles set forth in the ICC 700-2008 National Green Building Standard™ certified by ANSI – “Emerald” is the highest of the four levels of achievement a home can attain.
TNAH 2012 Certifications to be achieved:
– National Green Building Standard “Emerald Status”
– US DOE’s Energy Star
– FGBC (Florida Green Building Coalition) Platinum certification
– Florida Yards and Neighborhoods designation
– Florida Water Star designation Progress
– Energy Home Advantage Program
– US DOE’s Builders Challenge
– USGBC
Now in its 29th year, The New American Home (TNAH) is constructed annually in conjunction with the National Association of Home Builders (NAHB) International Builders’ Show to showcase innovative construction technologies and the latest building products. NAHB will hold the 2012 International Builders’ Show in Orlando, February 8-11.
NAHB and Hanley Wood’s Builder magazine co-sponsor the show home.
As NAHB’s official show home, TNAH gives building industry professionals an opportunity to see design trends, construction techniques, and materials that can be used in any new or remodeled home. The showcase products in the home are provided by members of the NAHB Leading Suppliers Council.
Kean has designed The New American Home 2012 to take maximum advantage of Florida’s friendly climate. Walls of movable glass panels and motorized screens provide a seamless flow from the indoor to the outdoor spaces.
At 4,181 square feet, the home will be the smallest in The New American Home series in many years. It will be displayed as a two-bedroom floor plan that will appeal to empty nesters, and will have four additional rooms that could be converted to bedrooms if needed.
Click here to view the full article
http://www.buildershow.com/Home/Page.aspx?genericContentID=155441
